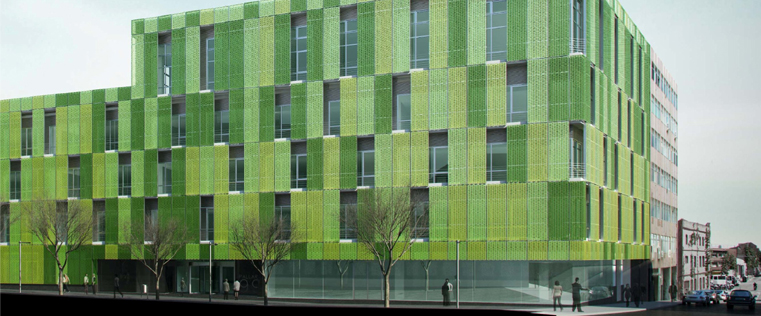
Car park

Surface area from 85 to 1000m2
Technical floor
Access control and surveillance
Communal areas
Centralized air conditioning and heating system
The building
5 floors above ground:
Ground floor for the lobby, a cafeteria, offices and business premises, and three landscaped courtyards.
4 floors for modular offices.
2 floors below ground:
90 parking spaces for cars
20 parking spaces for motorbikes
Parking for bicycles
Parking spaces with battery chargers for vehicles
Goods delivery on loading and unloading bay.
Storerooms and files.
3 lifts and 1 goods lift.
Access to the building with users card.
Cafeteria exclusive for the buildings users.
P99 - Pallars, 99. 08018 Barcelona. © Barnamol 2010 s.l. All Rights Reserved
